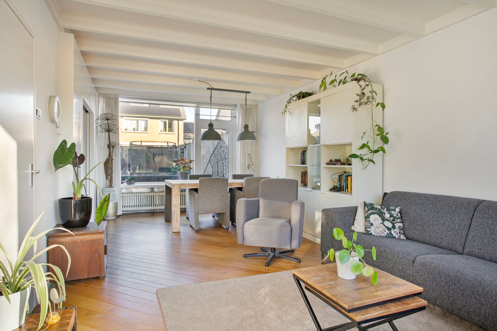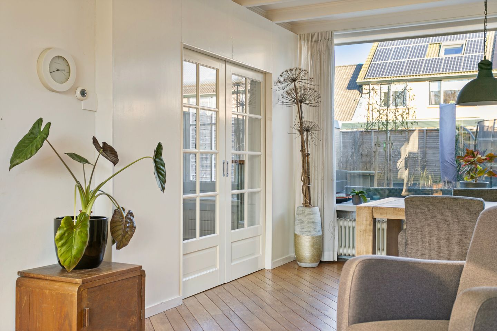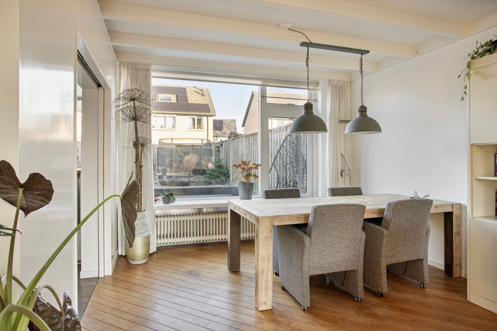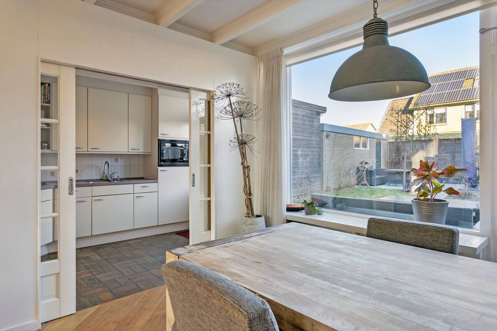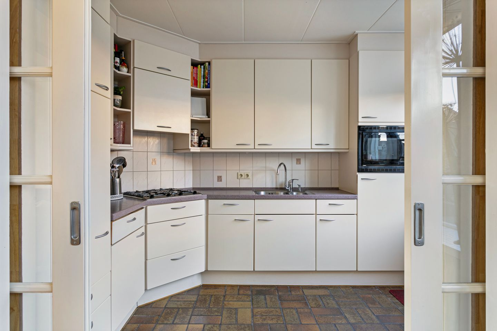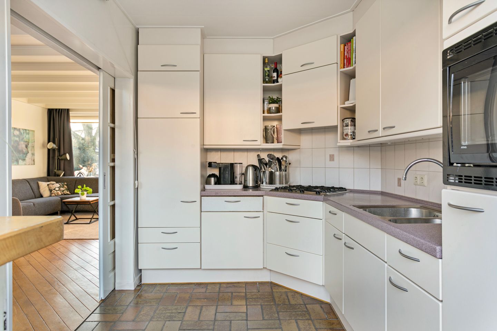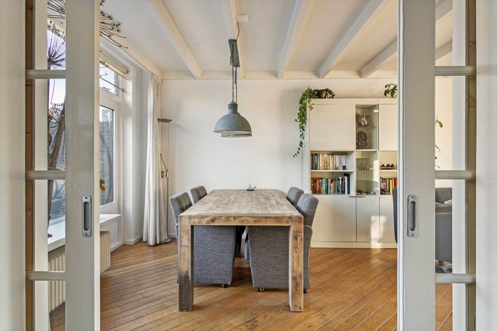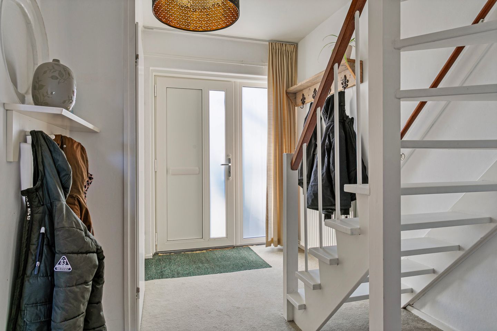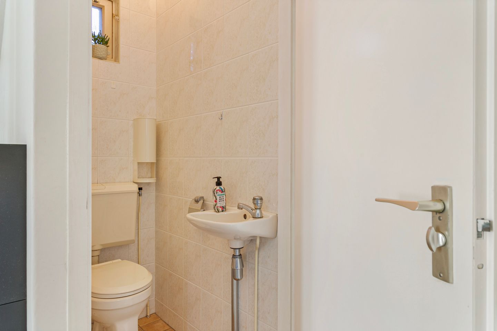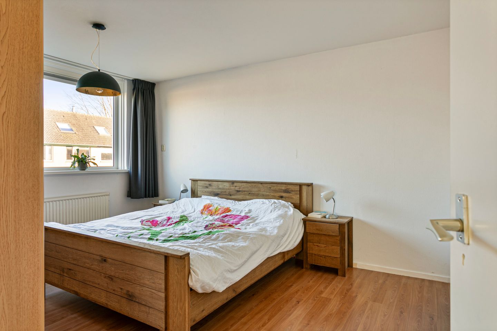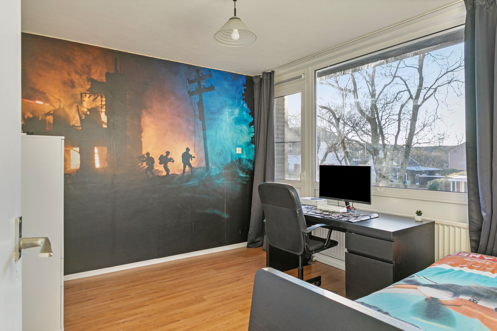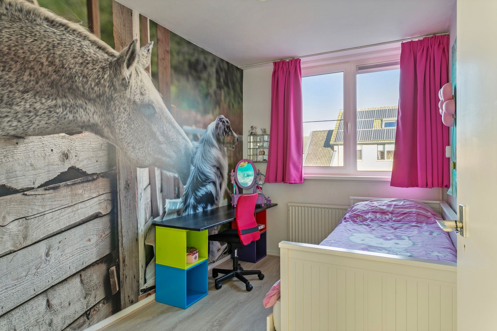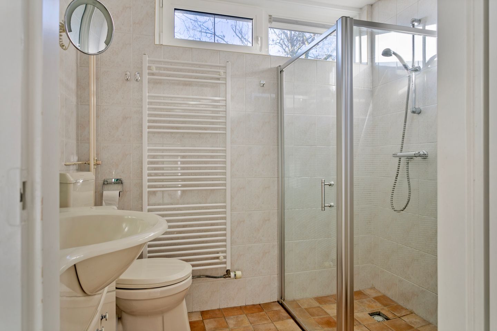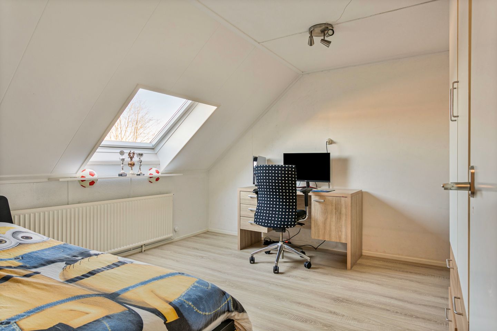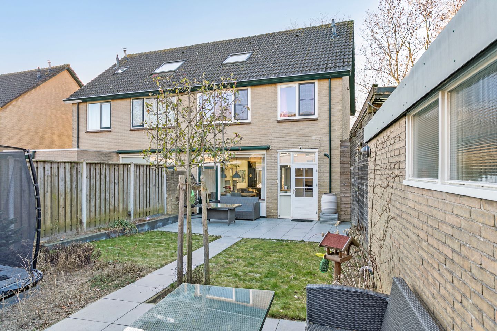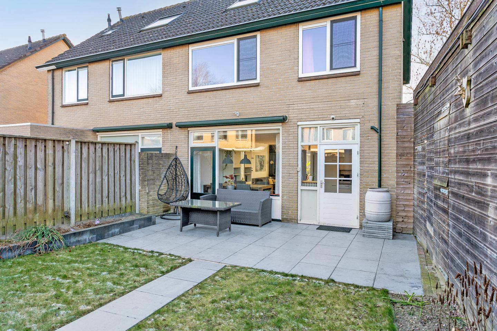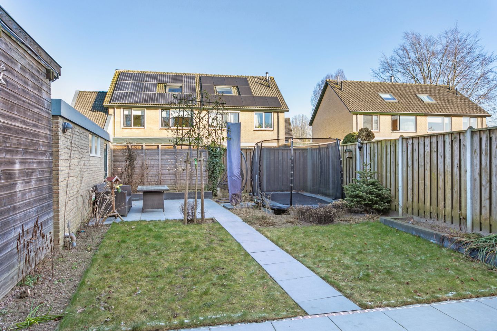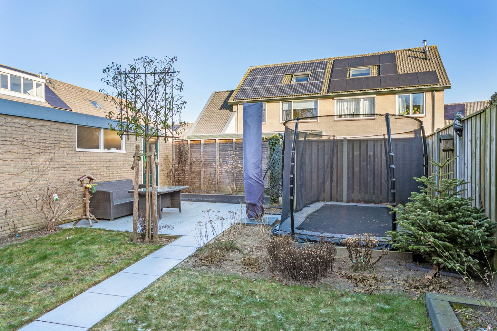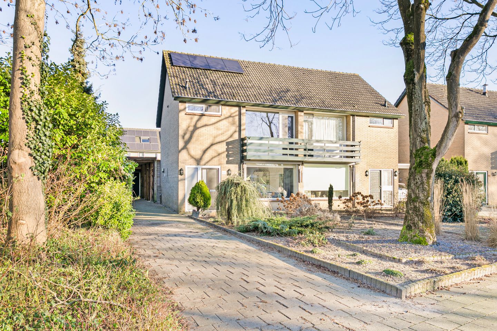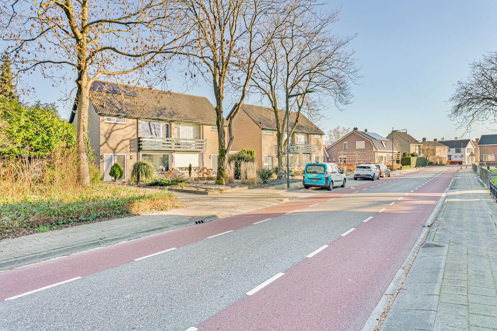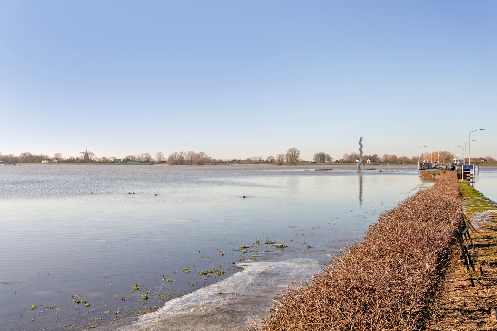Kornet van Limburg Stirumstraat 68
8121 DZ Olst
Vraagprijs: € 375.000,- k.k.

Wil je risicoloos bieden zonder voorbehoud van financiering of eerst de waarde van je eigen woning weten?
Bel mij terugBel ons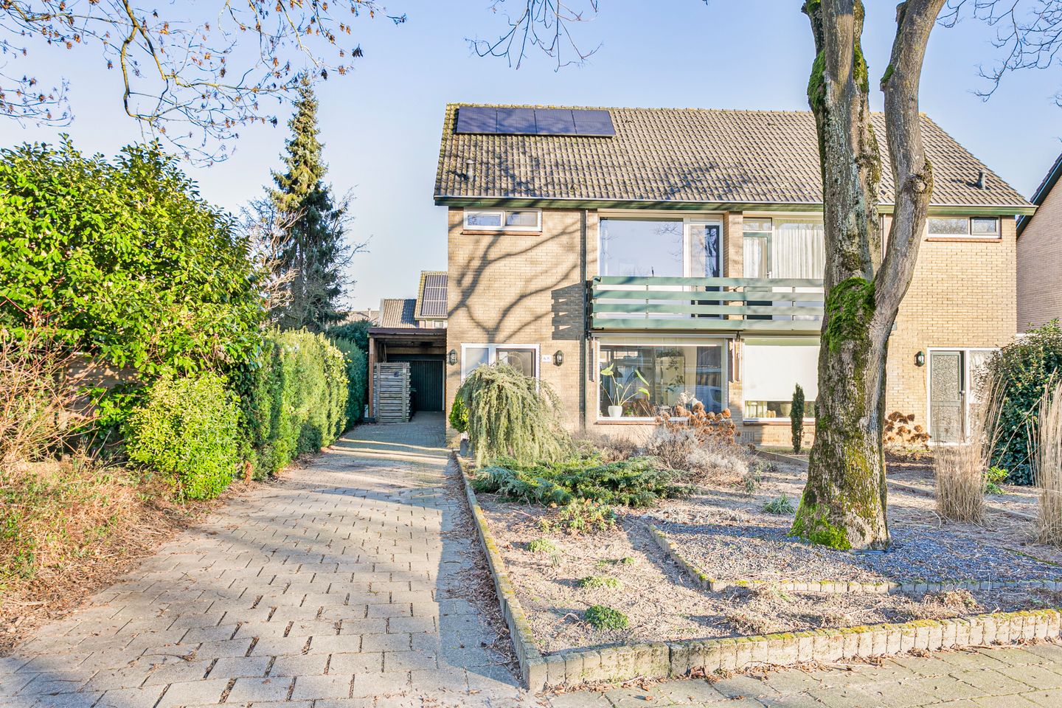
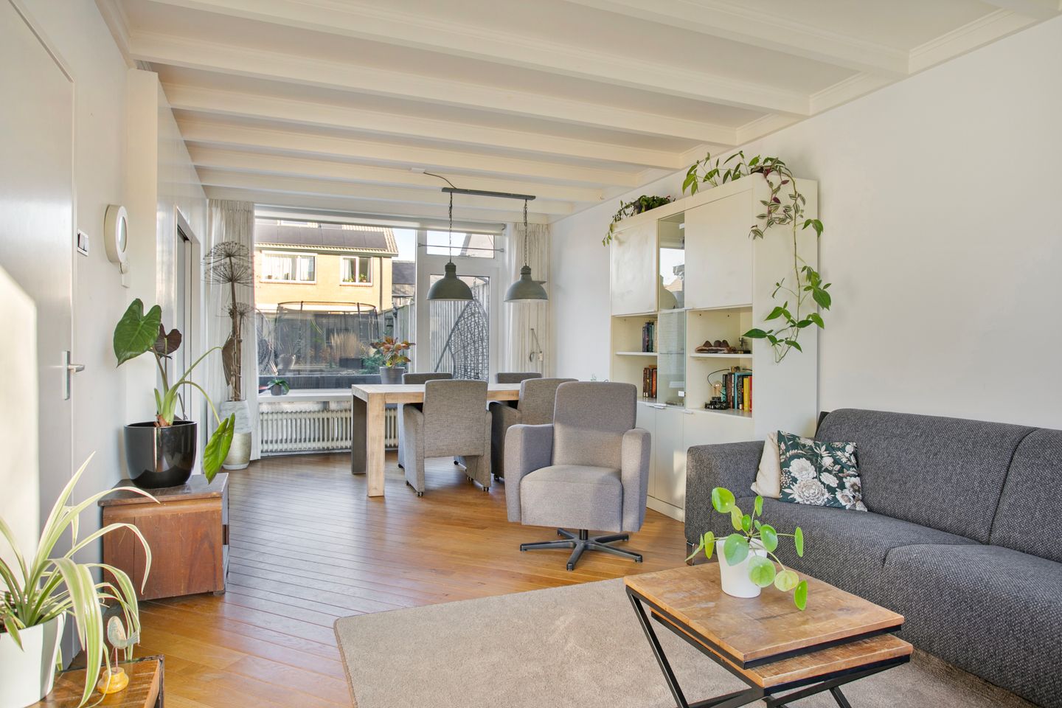
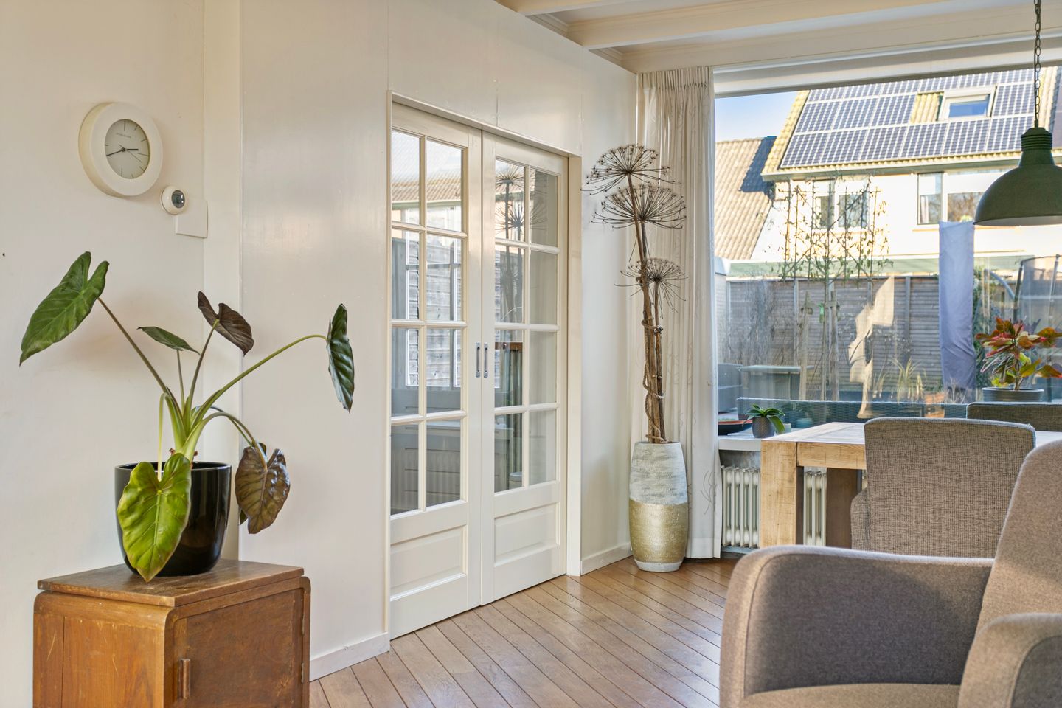
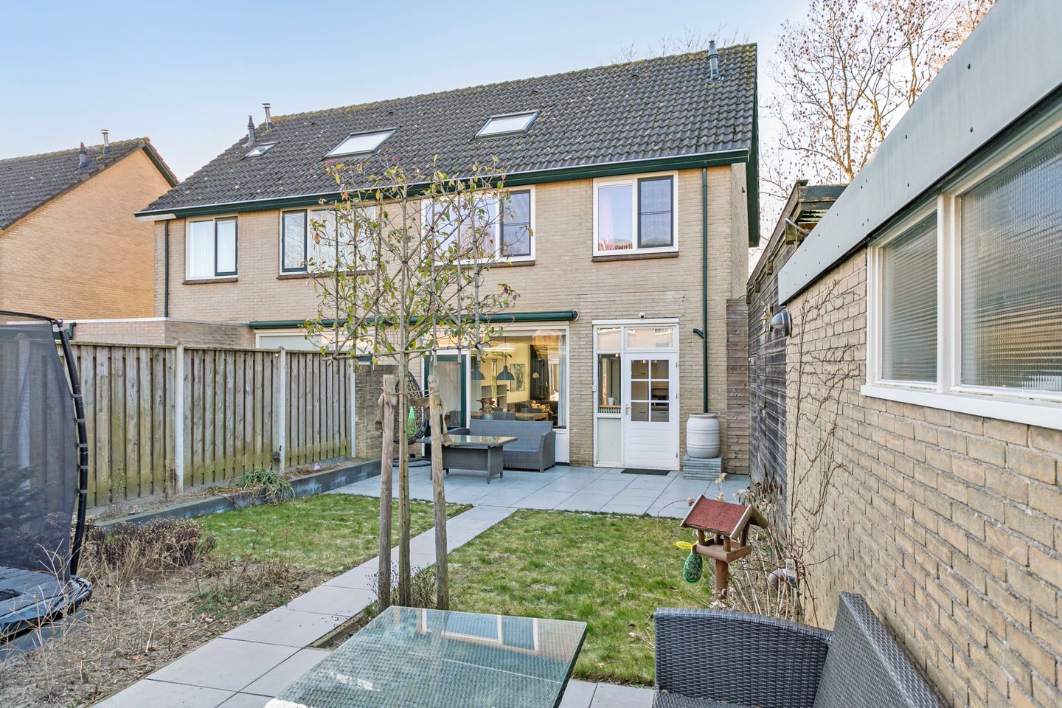
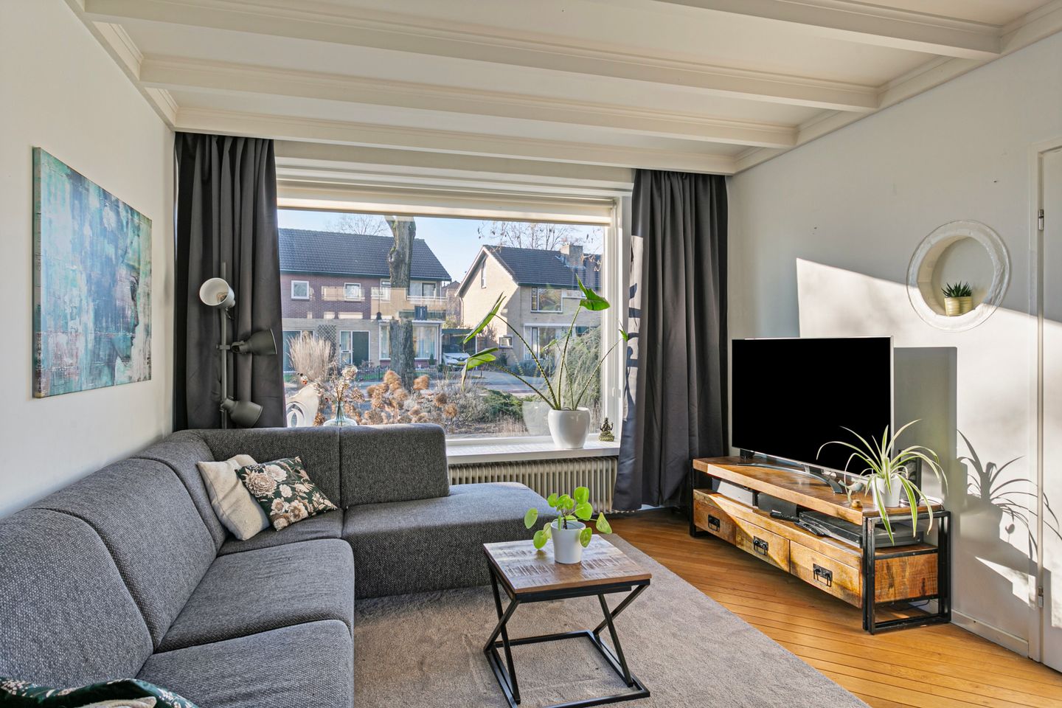
Kornet van Limburg Stirumstraat 68
8121 DZ Olst
Vraagprijs: € 375.000,- k.k.
Kenmerken
Overdracht
Bouw
Oppervlakte en inhoud
Indeling
Energie
Buitenruimte
Garage
Parkeergelegenheid

Wil je risicoloos bieden zonder voorbehoud van financiering of eerst de waarde van je eigen woning weten?
Bel mij terugBel onsOmschrijving
Wil je wonen in een rustige en gezellige omgeving? Dan is deze 2-onder-1-kapwoning jouw perfecte match! Plan snel je bezichtiging via onze site, dan is de kans groter dat dit jouw nieuwe thuis wordt! Ruim en energiezuinig Het ruime perceel van 269 m² met een oprit voor meerdere auto's, de hoge carport (geschikt voor een camper) en de vrijstaande garage bieden volop mogelijkheden voor buitenactiviteiten en hobby's. De diepe achtertuin en ruime voortuin zijn in 2021 opnieuw bestraat, wat zorgt voor een nette en onderhoudsvriendelijke uitstraling. Met de 10 zonnepanelen, geplaatst in maart 2022, hoef je je geen zorgen te maken om de energierekening. Ook de kunststof kozijnen met HR++ glas, geplaatst in 2021, dragen bij aan de energie-efficiëntie van het huis. Ideale indeling Deze gezellige woning kenmerkt zich door een lichte woonkamer met en-suite deuren naar de keuken, die is uitgerust met een eenvoudige opstelling voorzien van (inbouw)apparatuur (afzuigkap, 4-pits gaskookplaat, combi-magnetron, vaatwasser, koelkast en boiler). De woning heeft drie slaapkamers op de eerste verdieping, waarvan één met balkon, en een nette badkamer. Op de tweede verdieping is er de overloop met wasmachine aansluiting, veel bergruimte en een ruime vierde (slaap)kamer. Het dorpsleven Gelegen in het dorp Olst, bevindt deze woning zich in een levendige en vriendelijke buurt. Het dorp heeft diverse winkels en voorzieningen, en met een ligging op slechts 15 minuten van Zwolle en Deventer, is er altijd wat te beleven. Of je nu de rust opzoekt of juist de dynamiek van de stad, deze locatie biedt het beste van beide werelden. De sfeer en het karakter van de wijk, gecombineerd met de nabijheid van opvallende gebouwen en natuurlijke schoonheid, maken het de ideale plek om te wonen en te genieten. -- Looking for a peaceful and cozy living environment? Then this semi-detached house is your perfect match! Schedule a viewing quickly through our website, and increase your chances of making this your new home! Spacious and energy-efficient The large plot of 269 m² with a driveway for multiple cars, a high carport (suitable for a camper), and a detached garage offer ample opportunities for outdoor activities and hobbies. The deep backyard and spacious front garden were newly paved in 2021, providing a neat and low-maintenance appearance. With 10 solar panels installed in March 2022, you won't have to worry about the energy bill. Additionally, the plastic window frames with HR++ glass, installed in 2021, contribute to the house's energy efficiency. Ideal layout This cozy house is characterized by a bright living room with en-suite doors to the kitchen, which is equipped with a simple setup including (built-in) appliances (extractor hood, 4-burner gas stove, combi-microwave, dishwasher, refrigerator, and boiler). The house has three bedrooms on the first floor, one with a balcony, and a neat bathroom. On the second floor, there is a landing with a washing machine connection, ample storage space, and a spacious fourth (bedroom). Village life Located in the village of Olst, this house is in a lively and friendly neighborhood. The village has various shops and amenities, and being just 15 minutes from Zwolle and Deventer, there's always something to do. Whether you're seeking tranquility or the dynamics of the city, this location offers the best of both worlds. The atmosphere and character of the neighborhood, combined with the proximity of striking buildings and natural beauty, make it the ideal place to live and enjoy.
Wil je wonen in een rustige en gezellige omgeving? Dan is deze 2-onder-1-kapwoning jouw perfecte match! Plan snel je bezichtiging via onze site, dan is de kans groter dat dit jouw nieuwe thuis wordt! Ruim en energiezuinig Het ruime perceel van 269 m² met een oprit voor meerdere auto's, de hoge carport (geschikt voor een camper) en de vrijstaande garage bieden volop mogelijkheden voor buitenactiviteiten en hobby's. De diepe achtertuin en ruime voortuin zijn in 2021 opnieuw bestraat, wat zorgt voor een nette en onderhoudsvriendelijke uitstraling. Met de 10 zonnepanelen, geplaatst in maart 2022, hoef je je geen zorgen te maken om de energierekening. Ook de kunststof kozijnen met HR++ glas, geplaatst in 2021, dragen bij aan de energie-efficiëntie van het huis. Ideale indeling Deze gezellige woning kenmerkt zich door een lichte woonkamer met en-suite deuren naar de keuken, die is uitgerust met een eenvoudige opstelling voorzien van (inbouw)apparatuur (afzuigkap, 4-pits gaskookplaat, combi-magnetron, vaatwasser, koelkast en boiler). De woning heeft drie slaapkamers op de eerste verdieping, waarvan één met balkon, en een nette badkamer. Op de tweede verdieping is er de overloop met wasmachine aansluiting, veel bergruimte en een ruime vierde (slaap)kamer. Het dorpsleven Gelegen in het dorp Olst, bevindt deze woning zich in een levendige en vriendelijke buurt. Het dorp heeft diverse winkels en voorzieningen, en met een ligging op slechts 15 minuten van Zwolle en Deventer, is er altijd wat te beleven. Of je nu de rust opzoekt of juist de dynamiek van de stad, deze locatie biedt het beste van beide werelden. De sfeer en het karakter van de wijk, gecombineerd met de nabijheid van opvallende gebouwen en natuurlijke schoonheid, maken het de ideale plek om te wonen en te genieten. -- Looking for a peaceful and cozy living environment? Then this semi-detached house is your perfect match! Schedule a viewing quickly through our website, and increase your chances of making this your new home! Spacious and energy-efficient The large plot of 269 m² with a driveway for multiple cars, a high carport (suitable for a camper), and a detached garage offer ample opportunities for outdoor activities and hobbies. The deep backyard and spacious front garden were newly paved in 2021, providing a neat and low-maintenance appearance. With 10 solar panels installed in March 2022, you won't have to worry about the energy bill. Additionally, the plastic window frames with HR++ glass, installed in 2021, contribute to the house's energy efficiency. Ideal layout This cozy house is characterized by a bright living room with en-suite doors to the kitchen, which is equipped with a simple setup including (built-in) appliances (extractor hood, 4-burner gas stove, combi-microwave, dishwasher, refrigerator, and boiler). The house has three bedrooms on the first floor, one with a balcony, and a neat bathroom. On the second floor, there is a landing with a washing machine connection, ample storage space, and a spacious fourth (bedroom). Village life Located in the village of Olst, this house is in a lively and friendly neighborhood. The village has various shops and amenities, and being just 15 minutes from Zwolle and Deventer, there's always something to do. Whether you're seeking tranquility or the dynamics of the city, this location offers the best of both worlds. The atmosphere and character of the neighborhood, combined with the proximity of striking buildings and natural beauty, make it the ideal place to live and enjoy.
Meld je aan voor Woningkompas
Vind sneller jouw droomhuis met het meest uitgebreide woningaanbod, én slimme functies waarmee je andere woningzoekers altijd een stap voor bent.
